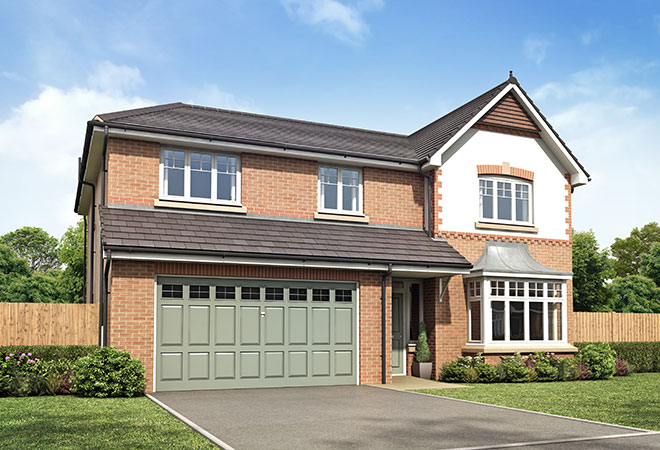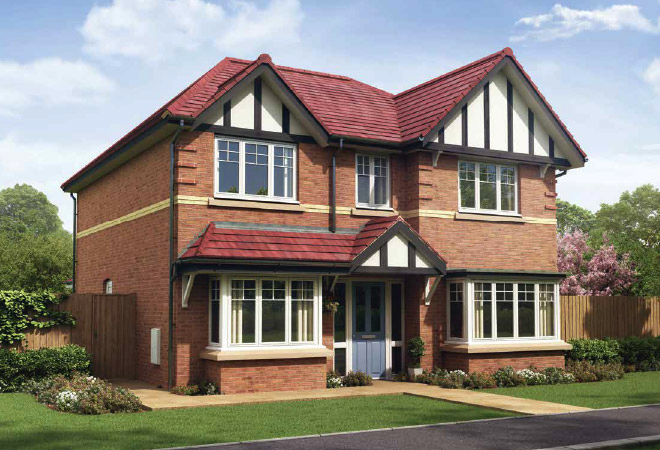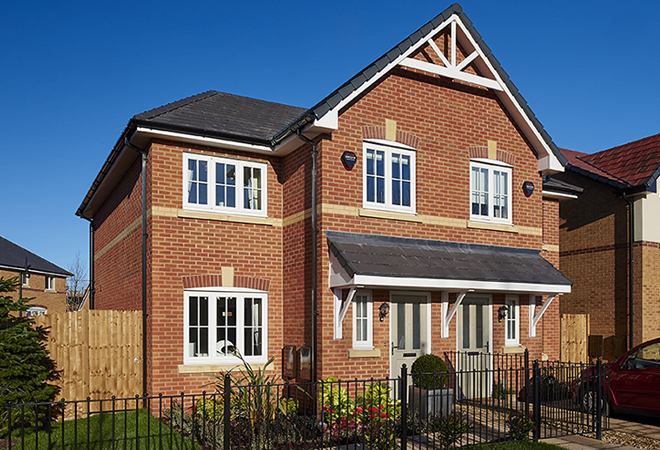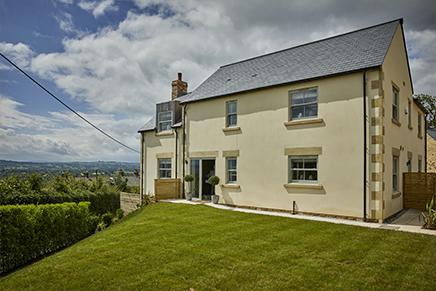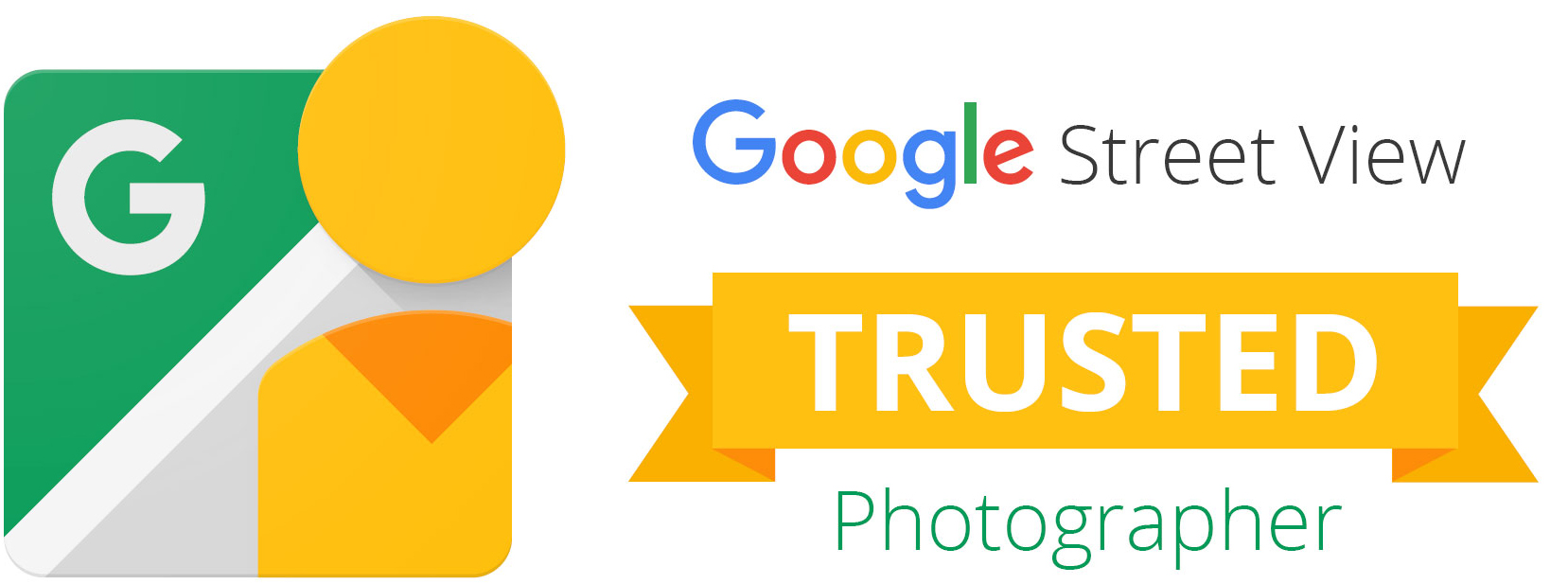The Latchford II
The Latchford II is an impressive five bedroom detached family home with integral double garage. The ground floor offers an elegant lounge with feature bay window, spacious open-plan kitchen with Neff appliances, dining and family room.
A practical utility off the kitchen and WC cloakroom off the hall complete the ground floor. There are five well appointed bedrooms to the first floor and a beautifully finished fully tiled modern bathroom with separate thermostatic shower with Villeroy Boch fittings. Two of the bedrooms also have private en-suite facilities.
In addition to the double garage that has power and lighting, the driveway provides for off-road parking.
The Bayswater
A double fronted four bedroom detached home with detached garage. The ground floor features an open plan kitchen/dining/family room with a separate utility room with access to the side of the property. The formal lounge provides the perfect space for the evening with plenty of room for relaxing. A large separate study with bay window and downstairs WC complete the ground floor.
The first floor provides well four well appointed bedrooms with the master bedroom boasting an en suite shower room, whilst the three remaining bedrooms are served well by fully tiled modern family bathroom with separate walk in shower. The garage and driveway provide plenty room for off road parking.
